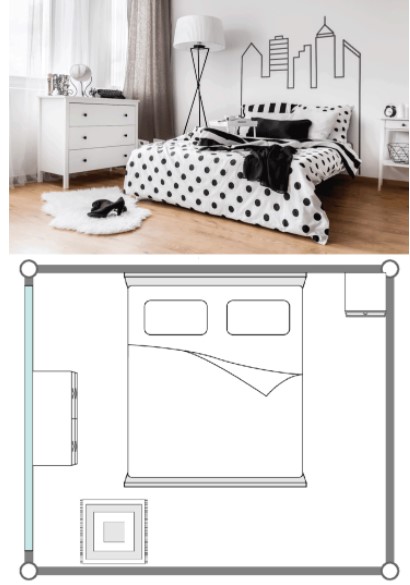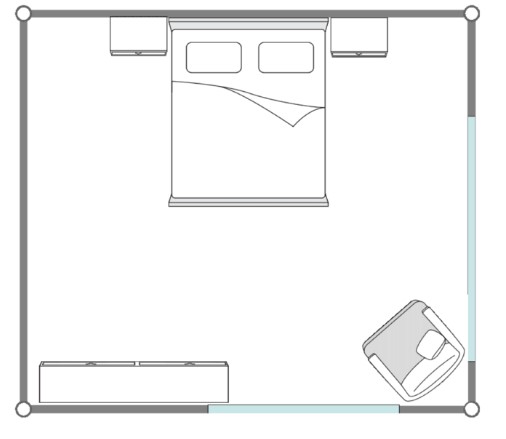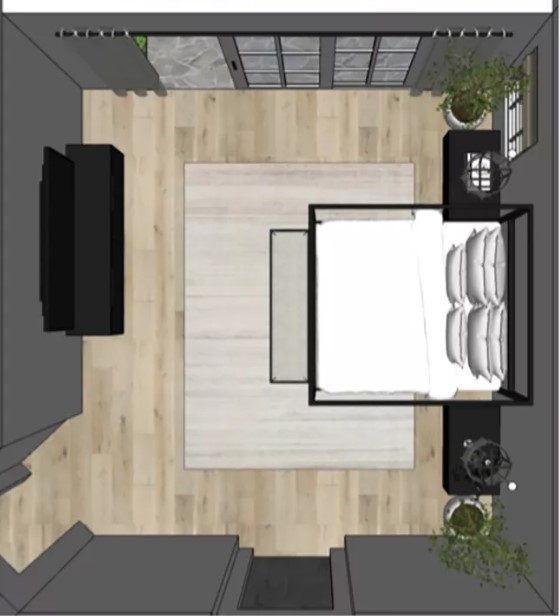Here, we’re talking about a 10 X 12 bedroom, which is 120 square feet. This is more than enough square footage in the layout to get the best arrangement for almost all kinds of beds.
Some other factors that we will look at include daily habits and the number of items you intend to put in the sleeping area. Some of the layout ideas below will surely make sense to most of you, whether it is simply revamping the current bedroom setup or relocating to a new apartment.
Some possible 10 X 12 bedroom layouts to consider include the following:
- Bedroom + TV Viewing Seating
- Bedroom and home office
- Bedroom + clothing storage
- Bedroom fireplace
- Bedroom with two beds
- Bedroom + reading nook
- Bedroom and social space
The first thing to remember is that a 10 X 12 bedroom is not small.
A 10 X 12 bedroom is neither small nor is it the largest room. The size is okay as long as other bedrooms are not the same size. The perception of how big it is also depends on how many pieces of furniture such as closets, ottomans, and nightstands you have.
Here are some of the designer-approved 12 X 10 bedroom layouts that will never fail you.
10 x 12 Bedroom Layouts
1. Simple city life plan
The first 10 x 12 bedroom design is the simple city life plan. In this arrangement, the bed is placed almost at the center of the room, but the headboard is shoved to one wall.
See the illustration below.

See Homedecorbliss for more.
It is a fun way to organize a small bedroom because it looks effortless and follows relies on the simplicity of black and white. Nothing can ever go wrong with a black and white color combination. We are loving it because you end up with a large space for carpet to give the room a comfy touch. This applies regardless of whether your floor is made of tiles or wood.
Tie all the bedroom space together using this technique.
You may not have a large floor to work with using this layout but it offers you grand outside views through the bedroom. Given the possibility that the small footprint could be difficult to work with, try using pendant lighting to maximize all the room space.
2. Small-and-symmetrical suite layout

The other 10 x 12 bedroom layout idea is to have this arrangement with a soft neutral design. Consider using a lot of unpainted wood and light colors for bedding. You need crisp white shade of upholstery to give the bedroom a soft look and avoid overbearing it.
Using this approach will give your bedroom light and welcoming energy throughout.
Why the layout?
One specific thing that stands out in this layout is its vanity area that blends with the rounded mirror. It is an awesome-looking symmetrical arrangement.
The design can also be used for a primary suit, especially when it’s lacking the space desired. It shows you can work with great designs even with small footprints (tiny apartment units).
Accompanying it with lean furnishing adds much more style and shine to the bedroom than most designers can foresee.
3. Wide-spaced 10 x 12 layout

The next bedroom we share is beach-side inspired. It looks way super comfortable than the previous ones thanks to the choice of a seating area and other furniture pushed apart to make the room feel larger.
Designers agree that re-arranging the bedroom will often improve the mood of the individual sleeping in the room. Your sleep cycles get better too.
Therefore, there is no point in failing to optimize space using this arrangement.
Nothing prevents you from using this as a 10 x 12 bedroom layout or for giant master bedrooms too.
4. The open walkway

Adding a couple of dramatic and modern lights to the bedroom using LED lights would make an elegant 10 x 12 bedroom design. It is an arrangement that does a great job of conserving space to your advantage. The layout will certainly add a moderate degree of a five-star hotel feel.
To add to the feel, decorate the bedroom using a stylish ottoman and a bunch of art on the wall. Prioritize keeping the walkway open and unobstructed.
Also, keep a generous space between your bed and the television.
5. The corner entry design

The last layout on our list is the corner-based design inspired by an angled entry into the bedroom. The alignment of furniture creates an awesome but unexpected flow through your bedroom.
Cluttering is a common problem for small bedrooms.
Using this layout works because 10 x 12 is adequate square footage to accommodate multiple pieces of furniture without necessarily creating any jam.
Keep the seating area far down beyond the footboard. If possible, put your ottoman to the side.
How you choose to decorate your bedroom matters in creating a one-of-a-kind bedroom. So, a 12 x 10 bedroom is never a small space for a good designer to play around with and come up with a comfortable layout.
10 x 12 bedroom with queen bed
Yes, a queen bed can perfectly fit in a 10 X 12 bedroom. A queen bed is 5 feet wide and about 6.7 feet long. A 10 feet by 12 feet bedroom leaves you with almost half the room space empty for other pieces of furniture.
The picture shouldn’t be difficult to figure out because the remaining space will be enough for an ottoman, two nightstands, and even a dresser.
Technically, this bedroom size is large enough regardless of the layout plan you decide to implement.
A couple of things to remember here though. First, ensure that the bedroom floor is flat in all places. If the floor is not flat, it won’t be easy to arrange furniture everywhere to maximize space usage. Second, the bedroom needs to have 4 walls at a minimum. Some bedrooms in corner areas may still be 120 square feet but are triangular.
The shape of the bedroom will play a major role in shaping how easily you can fit a queen-size bed. A good bedroom layout should help you make the most out of your space.
Let me tell you. There are unlimited ways to properly layout beds and other furniture in the bedroom. Think there’s only one way to do it? Think again. Some of the coolest bedroom setups ensure that every space in a small bedroom is used.

